3S House Plan 6x12m 5BR 7CR 00005
₱5,000.00
Unlock a world of comprehensive design with our house plans—each package includes a meticulously crafted House Design Plan, a detailed Layout Plan for optimal space utilization, a Construction Plan for precise execution, a captivating 3D Photo Plan for immersive visualization, along with editable AutoCAD and Sketchup Files for customization, topped off with Luminon 6 Files for a brilliant lighting simulation. Your dream home, meticulously detailed and fully at your fingertips!

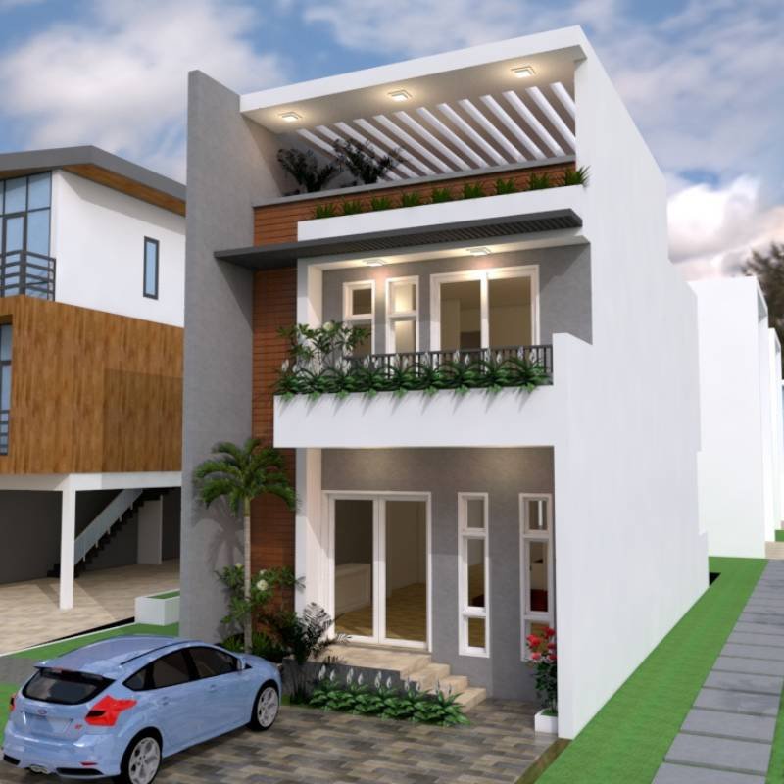










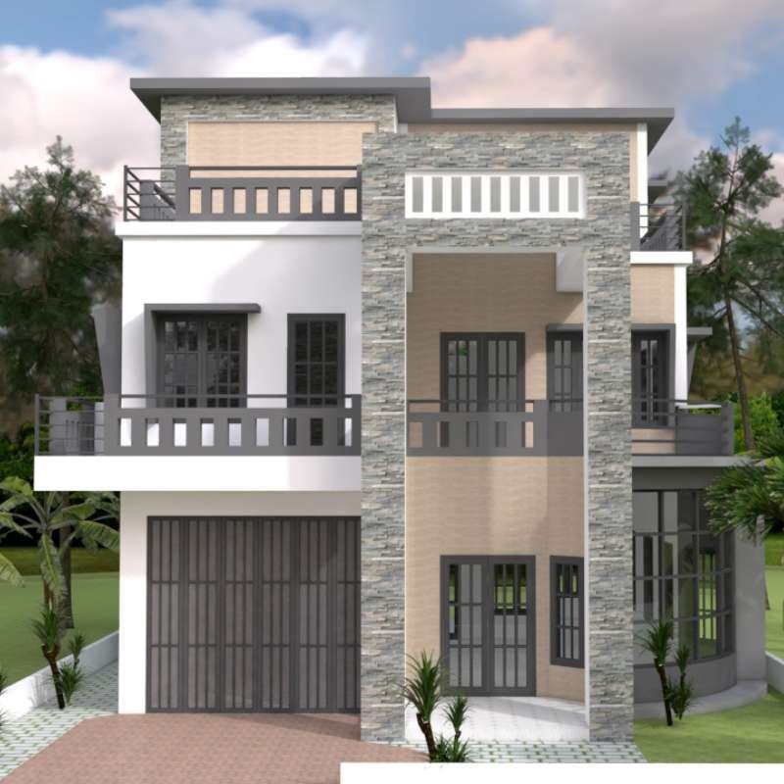
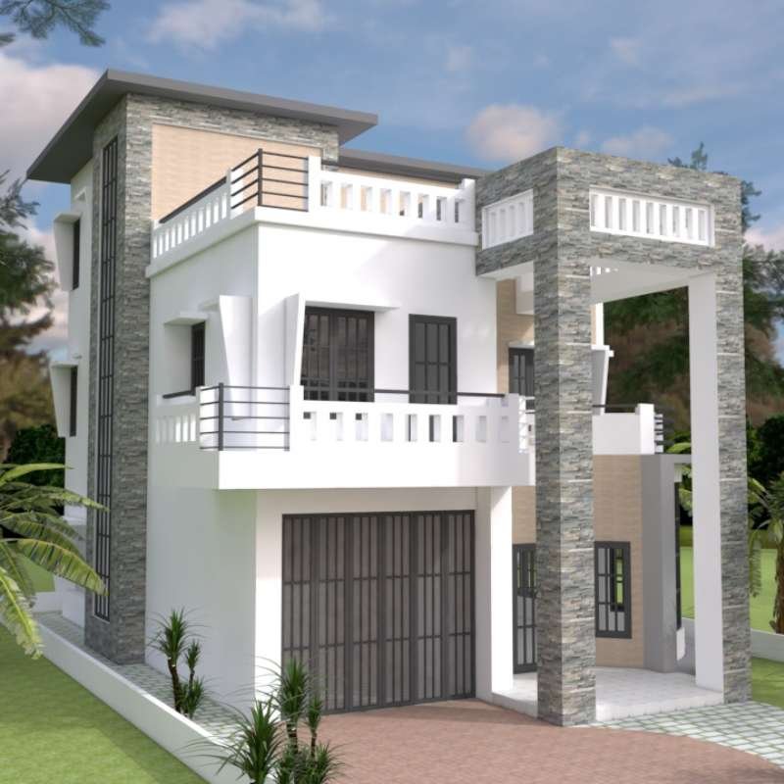


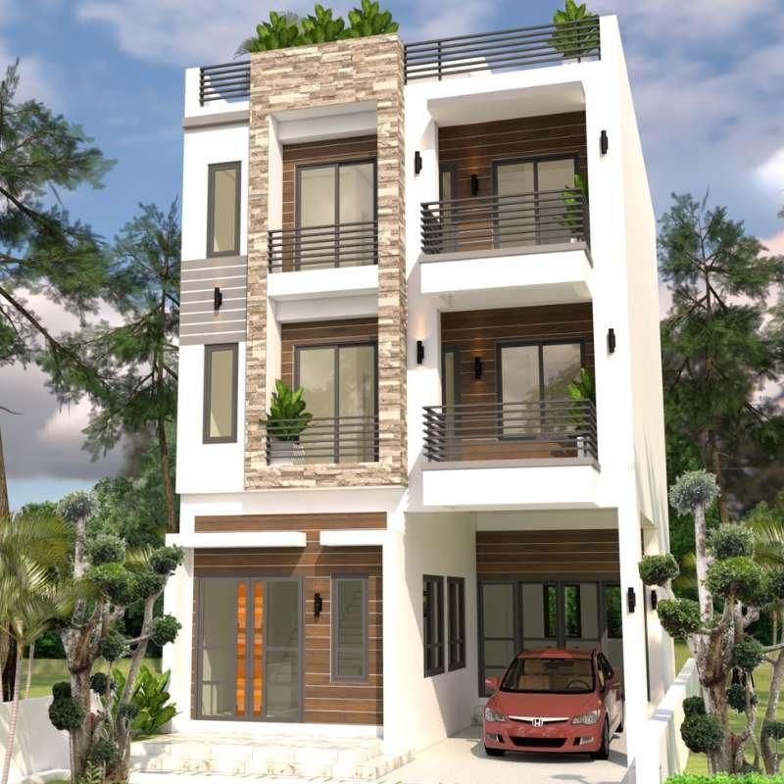

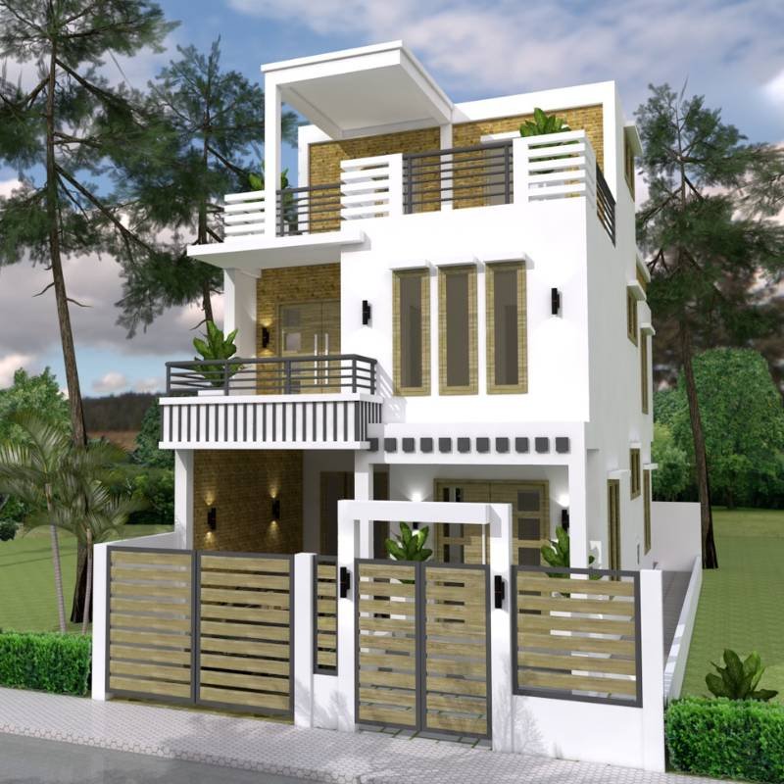
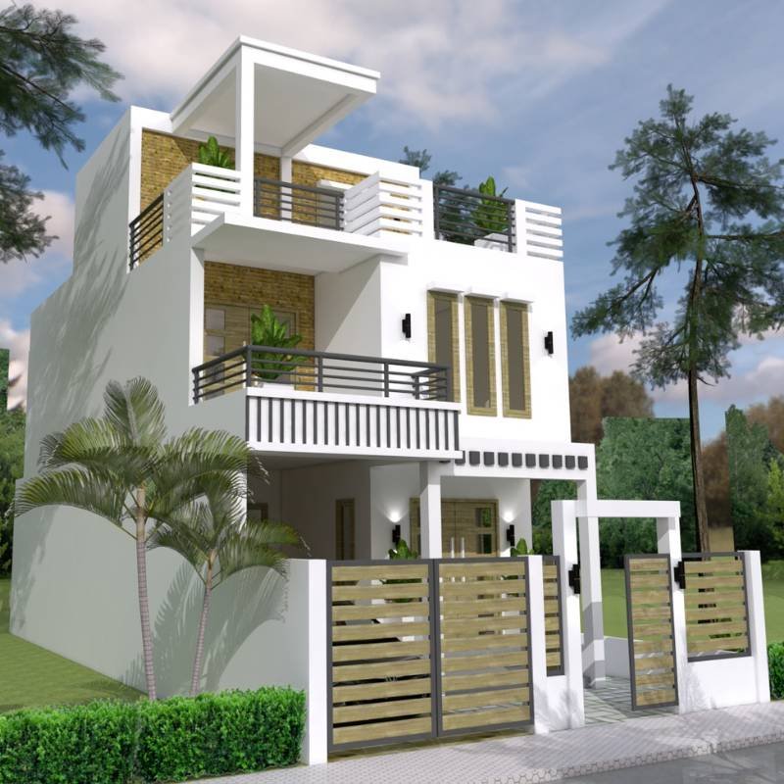

Reviews
There are no reviews yet.